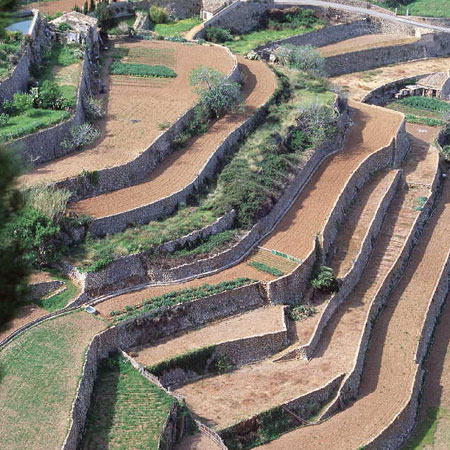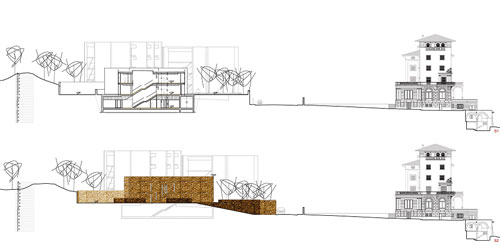
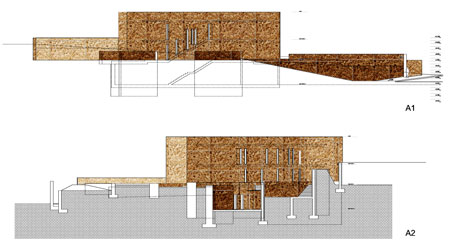



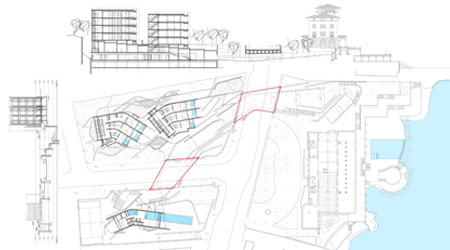
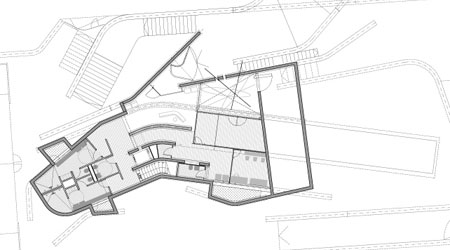
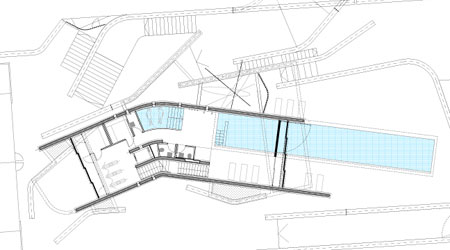
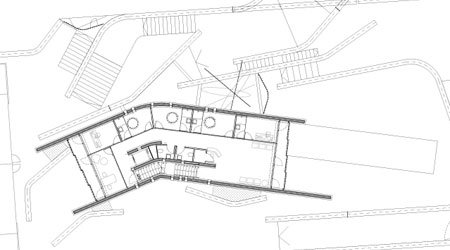
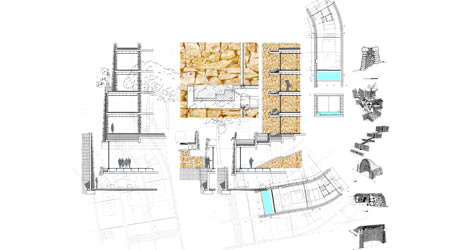
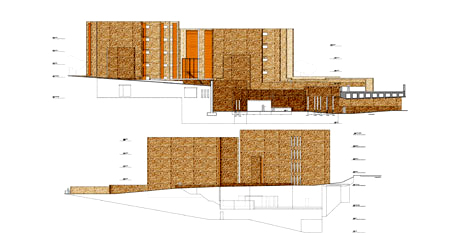
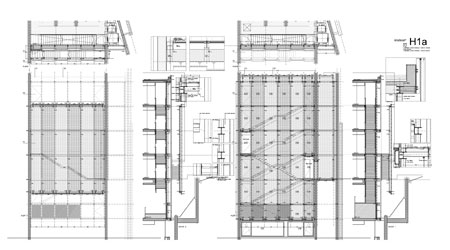
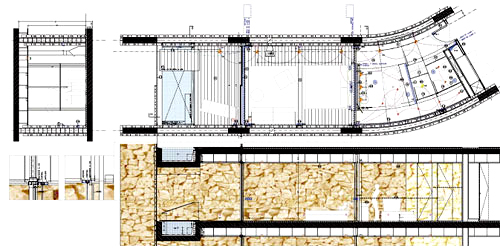
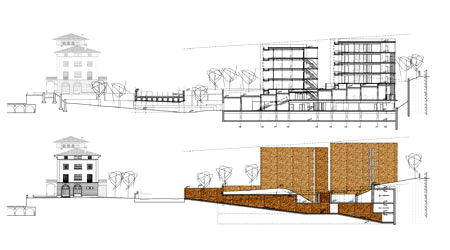
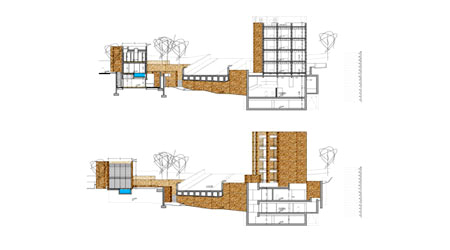
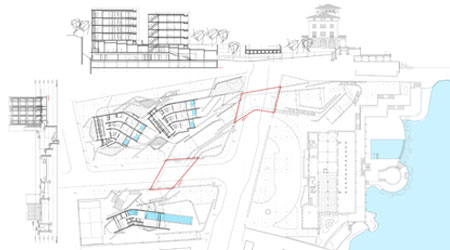
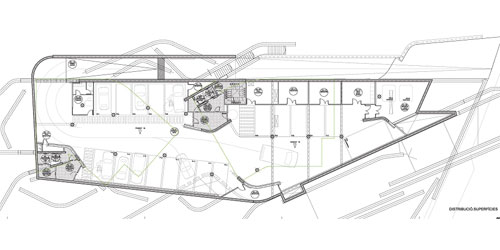
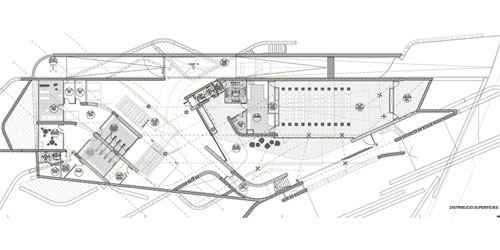
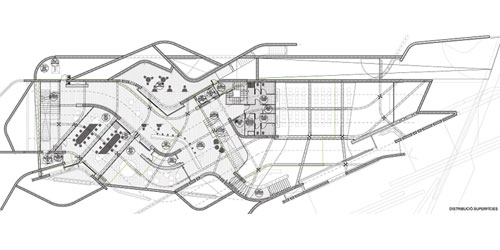
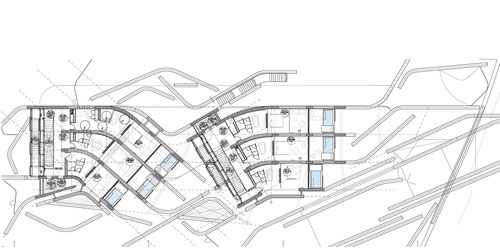
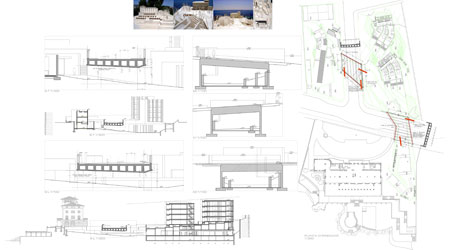
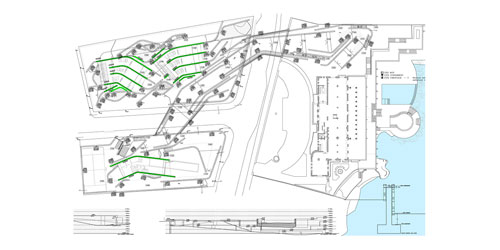
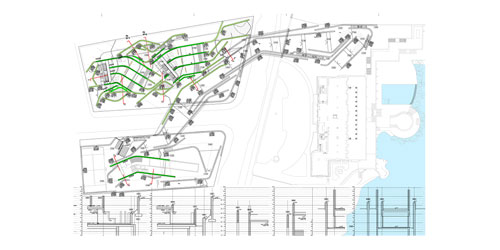
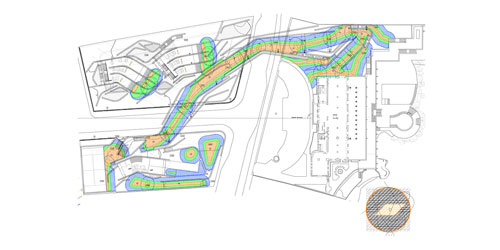
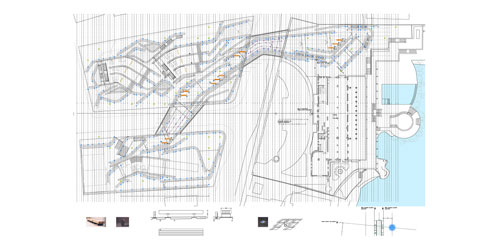
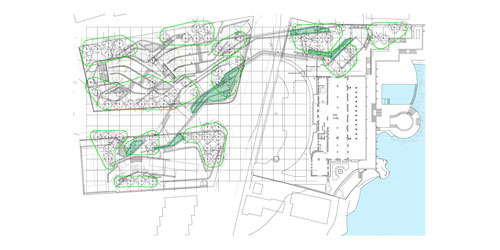
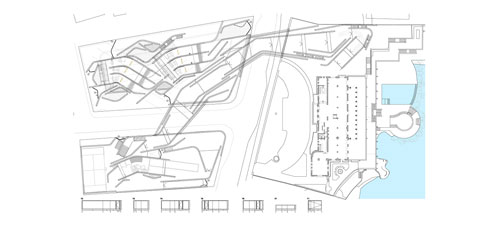
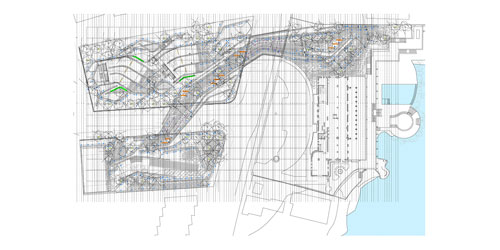
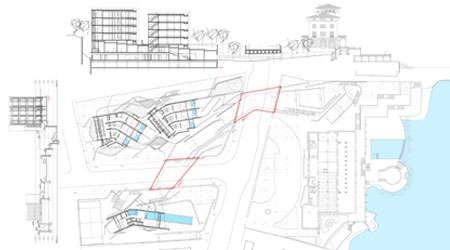
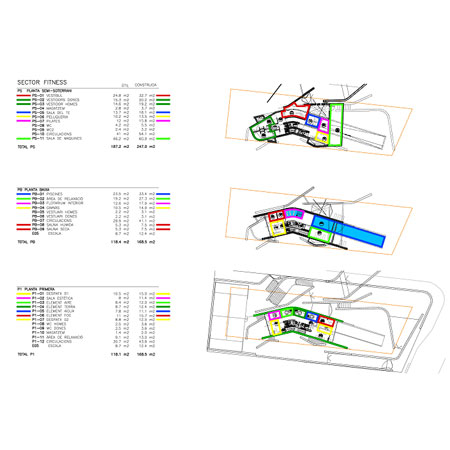
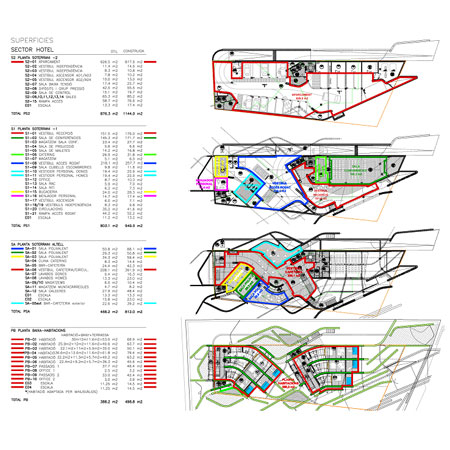
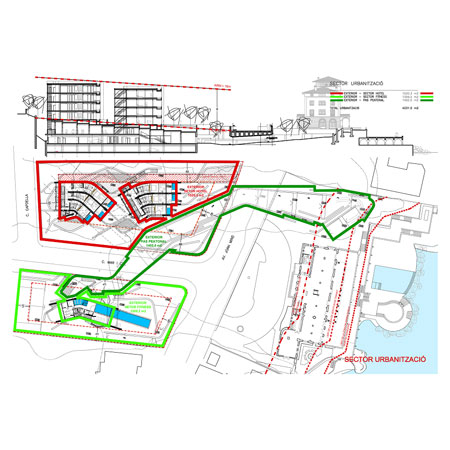
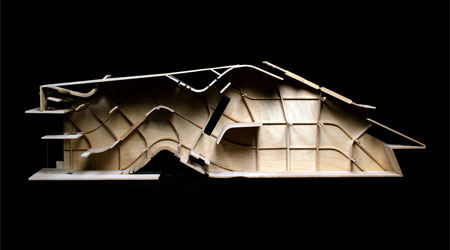
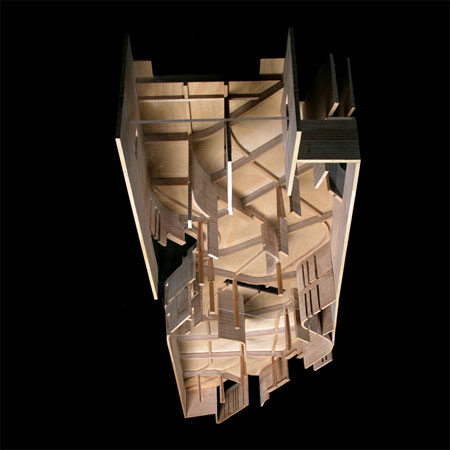
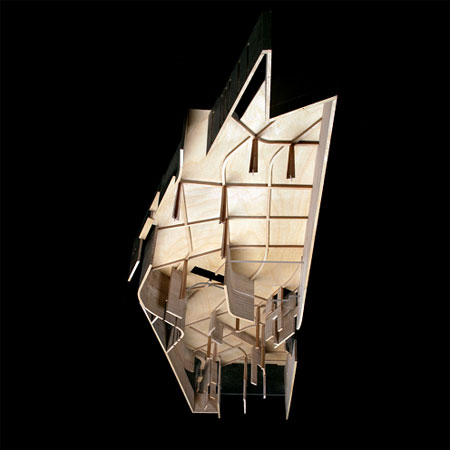
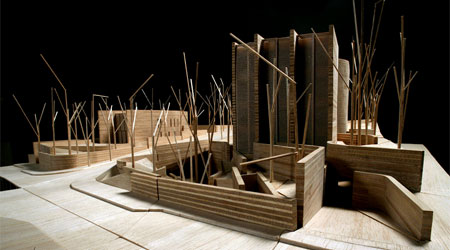
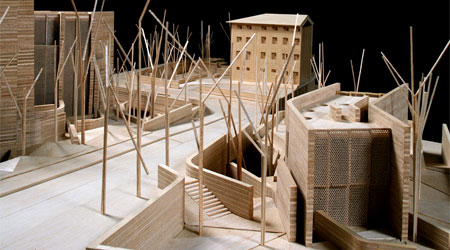
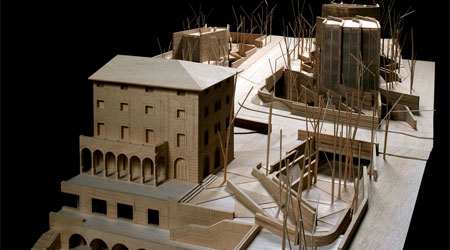
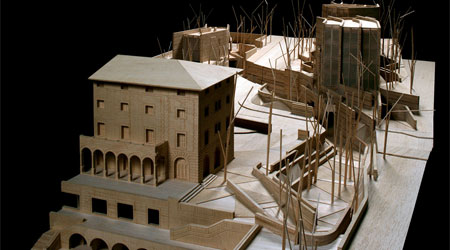
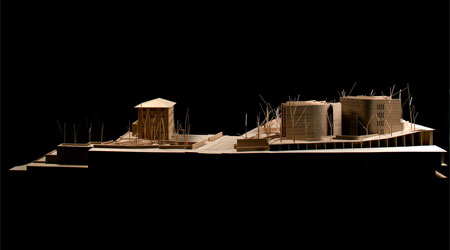
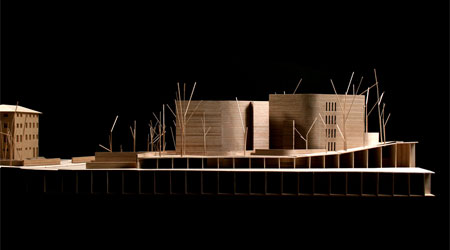
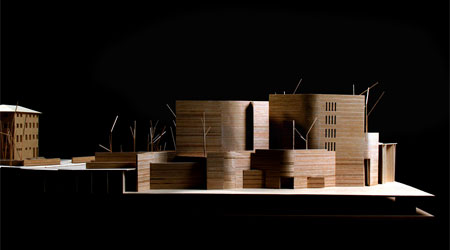
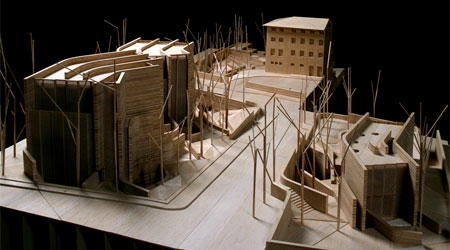
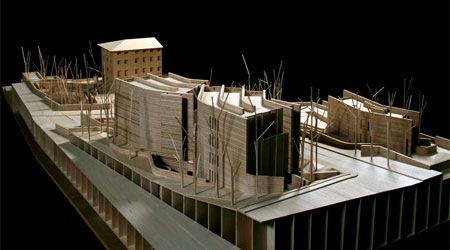
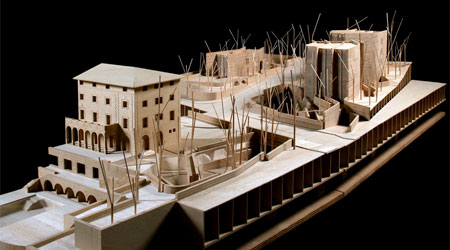
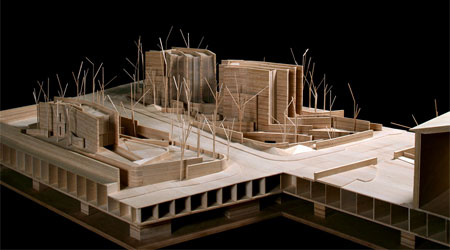

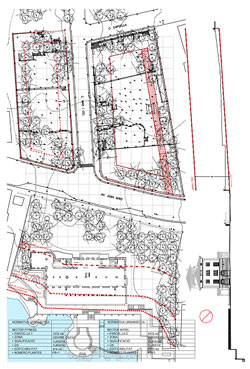
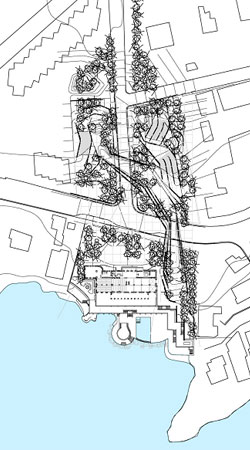
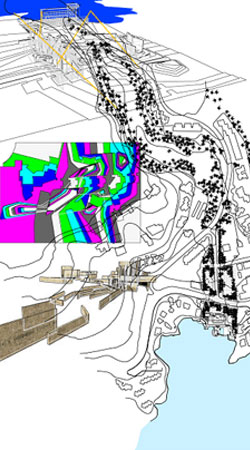
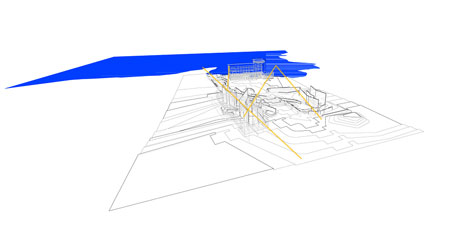
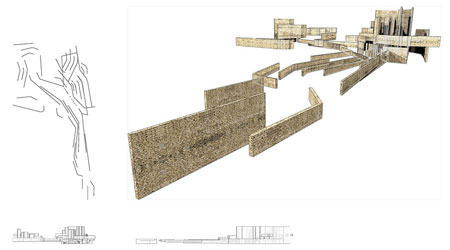
Origin regained
The sea, the seashore, the trees aproaching the sea shore… And the human being. We can imagine once upon a time when we humans were active part of the harmonious life of the island. But know things have changed, and the original agreable relation between island and man has turned into an arrogant control of the second over the island.
Along the different stages for refurbishing and extending the Maricel Hotel, we have been pursuing a recovering of memorable and desirable original scenarios. On the first intervention we tried to make clear that the sea was there. Now, with this extension, the aim is to regain the trees and drystone walls that have been part of the enviromental history of Majorca.
Regain the sea
Maricel Hotel was built in 1948 as one of the first hotels specially designed for tourists. Thanks to his privileged situation, it was easy to extend its facilities towards the sea with terraces as a giant’s stair to the water. On this stage, the building first opened itself over areas more related to these terraces and the sea, using a series of arcades to enlarge the basement and focus it on the rocky seashore. You enter the hotel and find yourself intertwined with a scenography of sliding doors and evading walls, rithmically placed to allure the sea into the building. This new arrangement treats the sunlight in a way that triggers you to walk with increasing intensity towards the sea.This first aim was to recreate an atmosphere not far from the little caves and rocky shelters that are easyly found all over the mediterranean coast. Make clear that the mediterranean is there, through filters, terraces and the new orientation for the swimming pool, regain the sea.
Regain the forest
The extension is to be built on two plots placed just in front of the original building. The main issues are how to connect, across the public street, and how to deal with the urban surroundings. In that direction, the extension seeks to stress the importance of the original building as main entrance and to stablish an acces to the new areas capable of generating an alternative context to the existing urban development.
The new situation is rearranged as a valley that makes its way recovering the technique of the so call marjades, the terraces used on traditional agriculture activities in Majorca. Creating these new marjades, the valley moves ahead connecting the new areas to the main building. Dry stone walls deal with the soil on how to settle on the new areas. Sometimes, they both agree simply with slopes, sometimes, likewise the terraces that the main building uses as a solarium on its way to the sea, the valley sculpts the soil with marjades. Solid and vernacular drystone walls that give a desirable environment, detached from the constructions neighboring the extensions.
Finally, we manage to stay just aware of trees and sky. Recovering the forest, the forest that grows along a dreamed brook driving us away from the sea. As a casual path, we walk on a winding course that turns here and there carving the soil to allow entrance to the new buildings. We enter close to the ground but immediately we climb up those buildings conceived as vantage points where to place the rooms oriented to the sea. Regaining the forest, but again the sea.
Recuperar l’origen
Es mar, sa costa, els pins. L’illa de Mallorca i la seva configuració originària. Si l’home no té el poder absolut ha de manegar-se dialogant amb la natura. Però quan s’arriba a un grau de control reduït a l’ordeno i mano, tant del gust de l’home actual, no acostumen a sorgir relacions memorables. L’home cada vegada s’escarrassa menys a escoltar el que l’envolta, no ho acostuma a trobar necessari.
A les diferents estratègies que s’han seguit a l’Hotel Maricel per reformar primer, i ampliar-lo ara, s’ha intentat recuperar situacions naturals originàries memorables. Recuperar EL MAR. Recuperar EL BOSC.
Recuperar el mar
L’Hotel Maricel es va construir el 1948, dins de la primera sèrie d’hotels especialment dirigits als ‘turistes’. A partir de la seva situació privilegiada, l’edifici original s’acostava al mar extenent terrasses a la manera de grans graons. Aquest anar baixant va provocar que a l’edifici li creixessin els baixos i apareguessin estances semienterrades que miren al mar, perforacions postroglodítiques que ens remeten a les baumes i a les coves mediterrànies. Però no deixava de ser una construcció que s’establia enfrontada al mar amb la seva avantguarda de terrasses i cortina d’arcades.
A la primera actuació de reforma es va voler recuperar una relació més natural amb el mar… Entres a l’hotel i te n’adones que ets davant una succesió de bambolines, escenografia de portes esmunyedisses i parets a portell que s’aparten rítmicament per a que entri el mar. La nova distribució tamisa la llum del sol i el reflex del mar, iniciant un recorregut d’intensitat creixent que aprofitant les terrasses exteriors i girant la piscina vol recuperar la referència dentada de la costa rocosa. RECUPERAR EL MAR per a que tot l’edifici s’hi amari.
Recuperar el bosc
L’ampliació està dirigida a annexionar dos solars situats front a l’edifici original, a l’altre costat del carrer i per tant en segona línea de costa. Aquesta ampliació vol reforçar la importància de l’edifici original com a porta d’entrada noble i establir una forma d’accedir a les noves àrees que recuperi la referència al bosc i sigui capaç de generar un context alternatiu al que envolta aquesta nova àrea. La situació vol flirteig i es reinterpreta la connexió com una vall que s’obre pas entre marjades buscant els solars a annexionar. Murs de pedra seca negocien amb les terres l’espai a ocupar. A vegades es tanca el tracte simplement amb talussos, d’altres, de la mateixa manera que l’edifici original buscava el mar amb graons solàrium, aquesta vall s’aterrassa amb marjades que ens condueixen fins perdre de vista tot el que ens envolta, ja no som a un ambient urbà, estem enmig d’arbres i cel. RECUPERAR EL BOSC que creix a un torrent inventat que ens porta en direcció inversa al mar, un recorregut informal, un fragment de meandre d’un riu de vegetació que forada les parets allà on gira, baumant la terra. A través d’aquestes erosions de la topografia accedim als nous edificis que s’enfilen en talaies disfressades d’habitacions des d’on avistar el mar. Seguint la dinámina dels murs de pedra seca, que formen les marjades i aixequen les noves construccions, recreem un bosc de pins i tornem a veure el mar que ens donava la benvinguda a l’edifici original. La pròpia illa.
