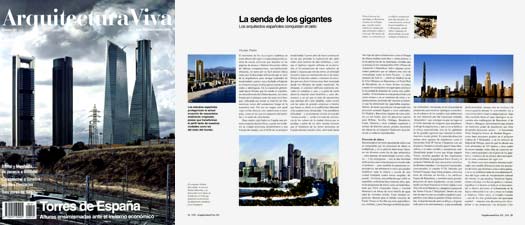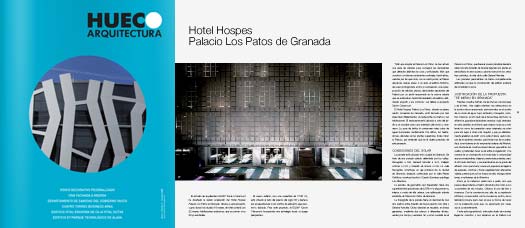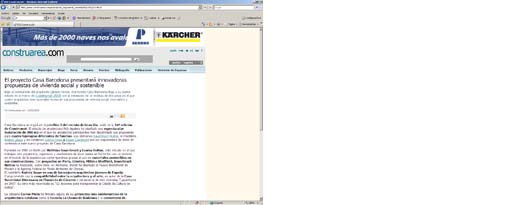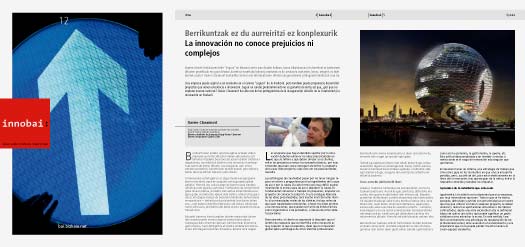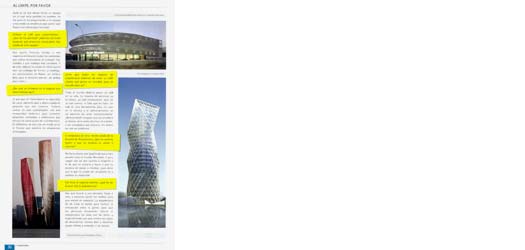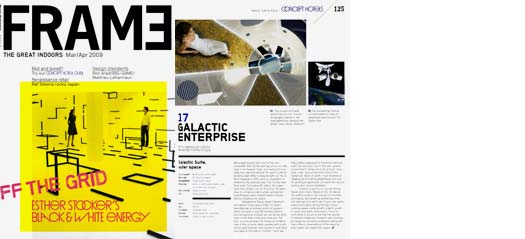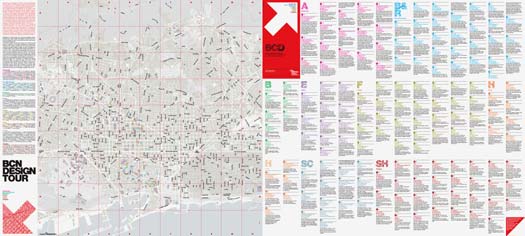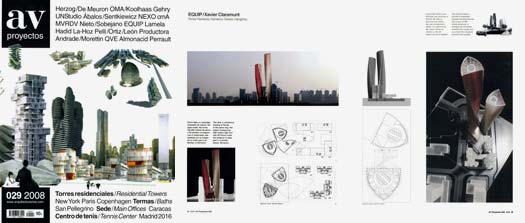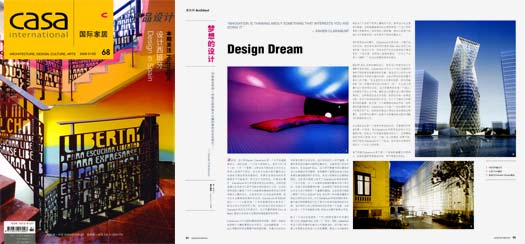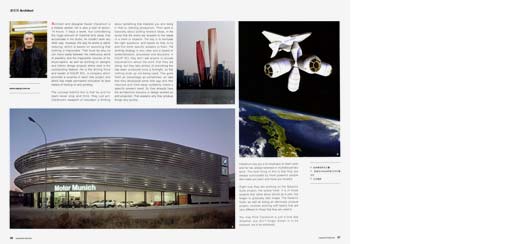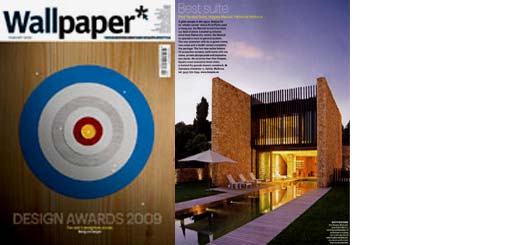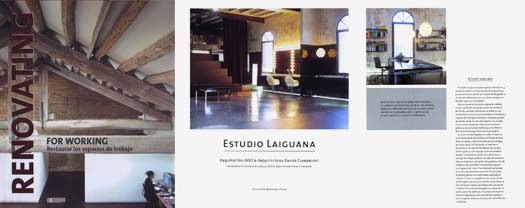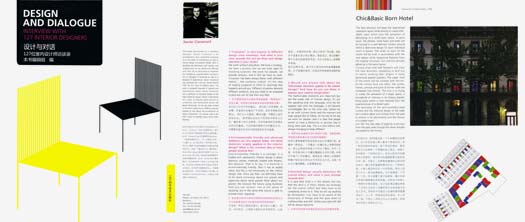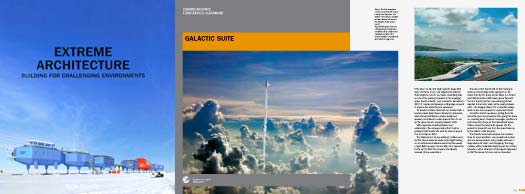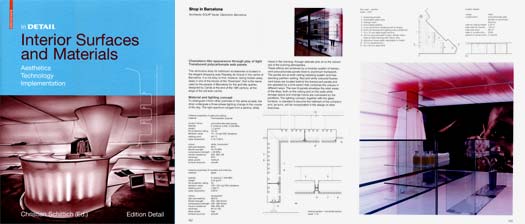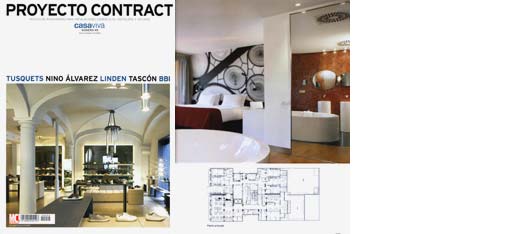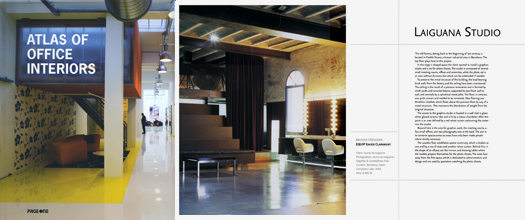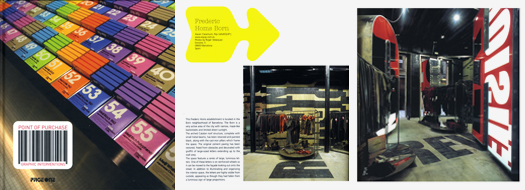Magazine
DHD
GALACTIC SUITE
(Italy)
GALACTIC SUITE
The year 2012 will see the inauguration of the Galactic Suite,a holiday proposal in a orbiting resort, 450 km above the world’s surface. It is an ambitious project and thanks to the use of new technology with a low environmental impact and reduced costs, will present the first, highly-emotional step towards the full-scale, deliberate development of space travel.
The Space Tourist Company, founded in Barcelona by architect Xavier Claramunt, conceived a new method of tourism, that will revolutionize technology, experiences and schools of thought associated with hospitality. The Galactic Suite is a program that involves an 18-week training session to ensure that travelers enjoy their unique trip safely and to the full: approximately 48 hours’ travel in a space ship and four days’ residence in the Space Resort, 450 kilometers above the earth. Continue reading


