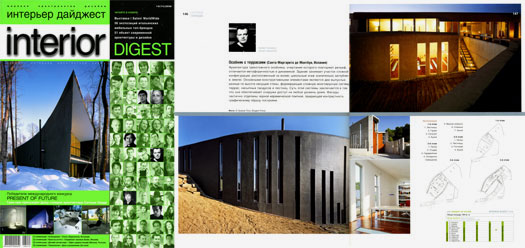Magazine
Interior Digest
MUNTANER HOUSE
(Russia)
PRIVATE RESIDENCE WITH TERRACES
The architecture of a three-storey mansion is metaphorical and dynamic, its outline reiterating the relief. The building occupies a complexly configured area located on a hill; the ground floor is considerably deepened underneath. The main elements are two convex bearing walls different in height, forming a multistage system of terraces, fill-up ramps and stairs. The façades are partially decorated with black ceramic tile, adding contrast to the graphic image of the building.

