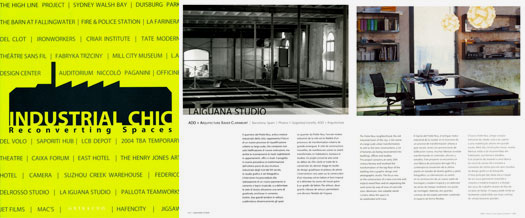Book
Industrial chic, reconverting spaces
LAIGUANA STUDIO
(Italy)
LAIGUANA STUDIO
The Poble Nou neighborhood, the old industrial heart of the city, is the scene of a large scale urban transformation. As well as the new constructions, a lot of factories are being reconverted into dwellings, offices and studios. This project concerns an early 20th century factory and involved the transformation of the top floor of the building into a graphic design and photographic studio. The focus was on the construction of a new concrete and tropical wood floor and on separating the work zones by way of rows of concrete stairs. Moreover, two sizeable velvet curtains allow the space to be subdivided with ease. The photographic studio and graphic design zones are separated by a concrete staircase, which serves as a prop as well as seating for the assistants during the photo sessions.

