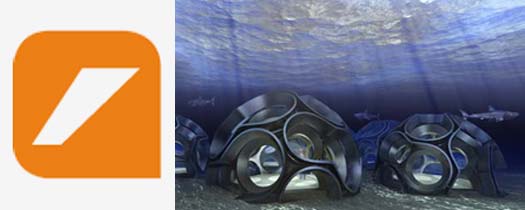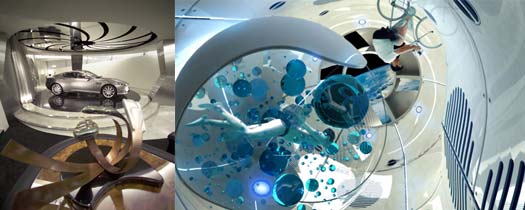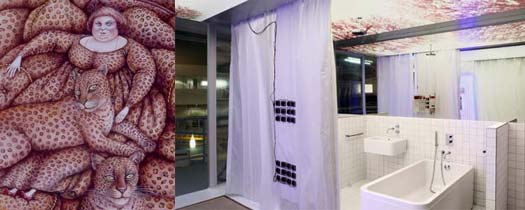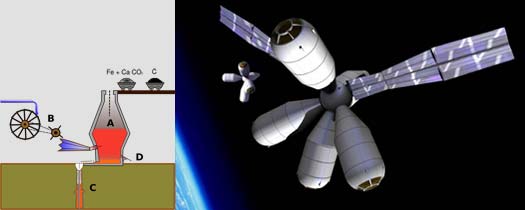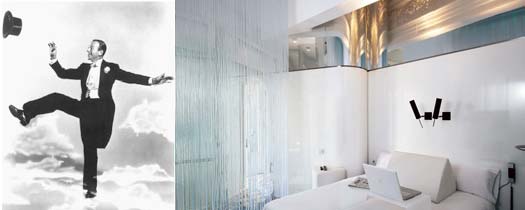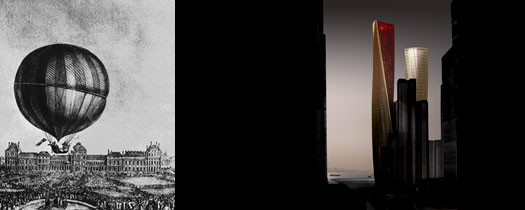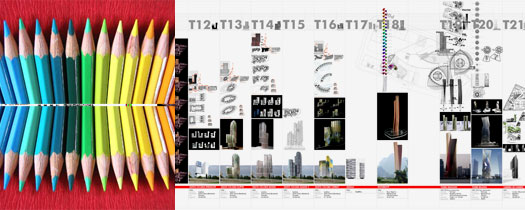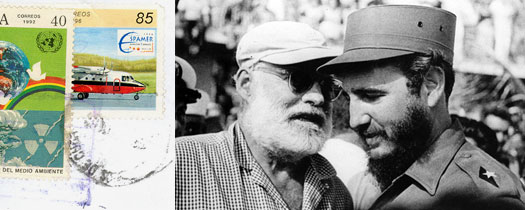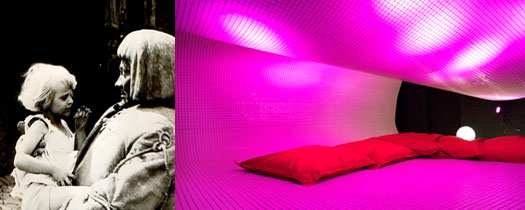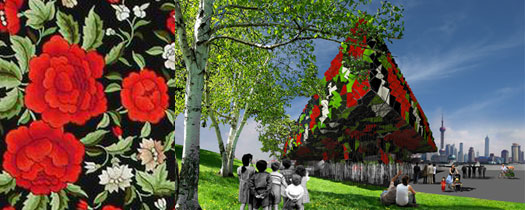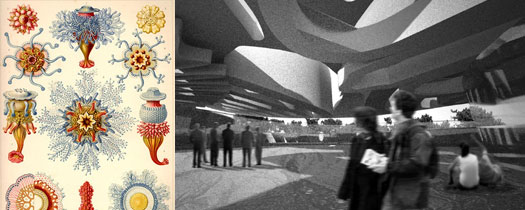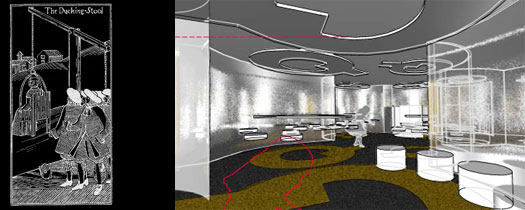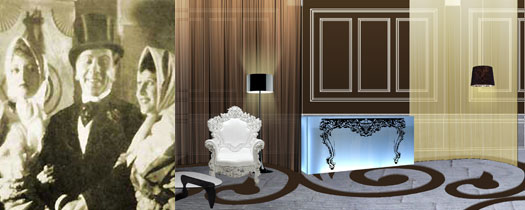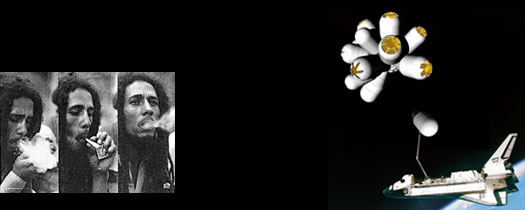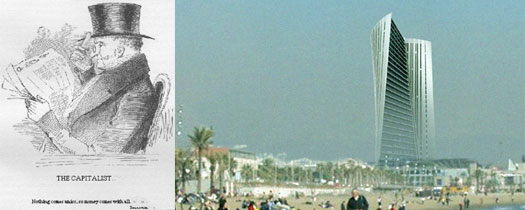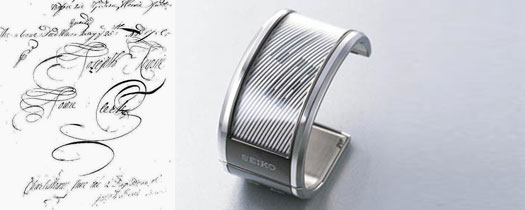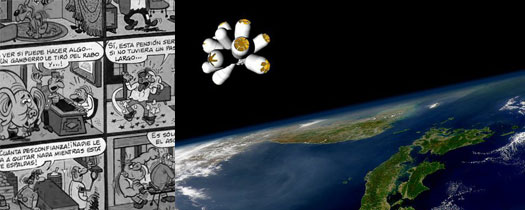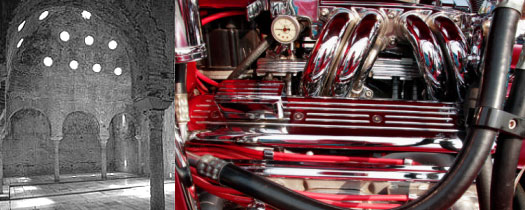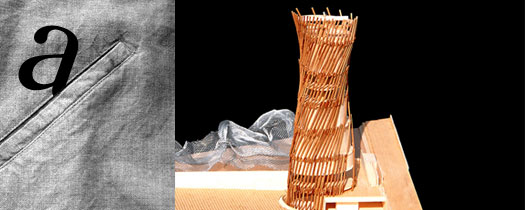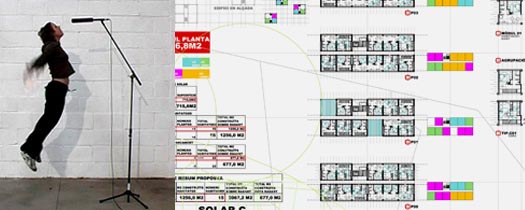
>download
A. The name of your studio – EQUIP (TEAM) – says a lot about your work philosophy. How important are synergies between different professionals to you?
If you do not expand you do not progress. We are an EQUIP (team) of different professionals but we are not always the same ones, each project calls for the participation of a new professional. Things have to be shared out, and we need to know how to find the people we need at a given moment. Our philosophy is to let the person who knows best get on with it, and if that is not one of us, then we have to locate that person.
B. This is highly related to the fact that EQUIP divides its functions into an agency and a laboratory. How did you get the idea of creating a department for experimentation? Do they provide each other with feedback? Do they ever worry that many of the uncommissioned projects you create never find a sponsor?
The Laboratory and the Agency were created out of the desire to find a place in the world, from a situation of unease about our professional future, and after observing people’s unsatisfied needs. There are questions that are just there and have to be answered. Maybe the client that commissions you with asking them has not come along yet, but the situation is there. The Lab was born of this visionary tendency and propositional attitude, which works on needs that have been detected, regardless of whether we have been contracted to answer them.
For example, now the Lab is developing what we call SmartLiving or a way to build affordable but quality housing.
C. Are there limits to architecture? Are there architects with limits?
We do not see limits as a stable frontier. The development of a client’s needs through our proposals is what determines the point that one wants to reach or can reach, and this is always variable.
D. Companies in Spain have great or little capacity to invest in design and risk in general.
In this country, there is a certain tendency to think that 2+2 = 4 and people tend to act to make 2+2 equal 73. But it is neither one thing nor the other. We think that anything in which people participate require strategies with a great deal of flexibility and the ability to change pre-conceived ideas which are difficult to explain as a whole, and sometimes 2+2 = bright green. The lack of a risk-taking attitude is the result of a structural laziness in the way people in this country think, and of many deeply-rooted hang-ups. The idea of “let others do the inventing” still prevails.
E. And talking of risks taken on and overcome, in the beginning your Galactic Suite project sounded like a utopia, but it has come through. How did the idea of making a hotel in space come about? There is no aeronautics tradition in Spain, how did you go about finding a sponsor?
The idea came from the realisation of a basic fact: a lot of people are interested in going into space. From this point you have to find the people and resources and prepare the context to achieve your objective. Galactic Suite came from the Lab, based on technological innocence and a total lack of inhibition. Once we got started on it we had a twofold surprise. On the one hand we discovered that there were people that wanted to develop an aerospace industry in Catalonia and Spain. And secondly, we discovered that the technology to implement the project actually existed in the world. As of that moment, the world economic crisis made it more difficult to find an investor, but now it is up and running.
You start thinking about what you need, what people want and then you find a way to make it come true. The first stage is to stave off the criticism from people who say it is impossible, but who then go all quiet when someone says that it is feasible. If you keep on pushing it eventually happens.
F. How does it work? Six weeks of training for 3 days in space. How important is the experience factor in architecture?
You need physical and psychological preparation, then you have a unique experience, and the result has to be a person with another vision of our planet and its fragility. Realising the obvious sometimes calls for a major effort. When the tourists return they will have to help to communicate what they have discovered about themselves and the planet up there.
We work for people, and in any project, be it industrial design, jewellery or architecture, the main objective is to invite the user to do something, to participate, to act in order to make the product, the jewel or space their own. Our projects are increasingly more about proposing experiences that people can really have.
G. Tell us about the inside of this orbital hotel. What other space installations have you created?
Galactic Suite Design, a company that promotes aerospace experiences, was created from the orbital hotel. The idea is to be able to provide a recreational experience for people at any height, from the seabed to a future space trip to colonise Mars. Galactic Suite is part of this line, but there is also a suborbital balloon, an airship, a shelter in the Himalayas…
H. Aren’t you afraid that the success of the project in the media might detract from the rest of your projects?
You should never be afraid of anything! Projects aim to solve needs; they are not about achieving notoriety. However, there are some very ambitious projects that require a lot of notoriety to attract the greatest possible number of people to develop and fund them. This is why Galactic Suite needs a great deal of notoriety; it has to be popular. First of all because one of its objectives is to inform people about space, and secondly because it needs exposure to generate confidence among investors and possible industrial participants. Sometimes making noise is fundamental.
I. How does Xavier Claramunt picture the city of the future? Do you feel that you are a millenarianist, do you believe that we will eventually colonise the other planets?
Yes, we will eventually colonise planets. There are already projects on Mars, and Galactic Suite Design has also participated in some of them. And the fashion is back with us again, as is the need to land on the moon, which is the festive and popular part of leveraging the satellite as a scientific and technical test bench for the colonisation of space and the search for energy alternatives for Earth. Without forgetting the more intangible part of the thought of who we are as a species and the reason for our existence.
This movement also includes the Google Lunar X-Prize in which we participate as part of the Barcelona Moon Team.
J. Your study created controversy in 2007 with the catalogue of skyscrapers like the prefabricated houses of the United States. Is there a market for a proposal like this one in a world that is tending towards individualisation?
Yes, and particularly for that reason, for the need that people have to make their very own space. At the moment, we are developing what we call SmartLiving, a proposal for affordable and quality housing. The strategy consists of building a house with basic finishes that the user can decide to complete later. SmartLiving achieves an ultra-competitive price by eliminating middlemen because it is a company that integrates the design team, the builder and the funding all in a single company.
K. Why are EQUIP’s studios abroad installed in Hangzhou and China? One might think that countries like the latter are not particularly renowned for their creativity.
China is creative! It is true that they copy, but afterwards they learn and make proposals in a very short period of time. And they do not do so merely in the areas of design, they have a no-hang-ups attitude in all disciplines and this allows them to come up with surprising answers. We often do not like them, their dynamics tend to throw you, but they are creative! Do you remember when some ads showed Japanese people frenetically snapping away at a European product to copy it? Does anyone now think that the Japanese only copy?
L. I won’t ask you if EQUIP can work to different scales, because it is evident that it does, and very well at that. Have you ever thought about creating synergies not only with designers and architects, but also with other disciplines?
Galactic Suite has already had to source professionals from different disciplines. In fact, approaching a project without any prejudices usually calls for the participation of professionals from outside the sphere of architecture. And this is true for any sector. Architecture is a discipline of integration, increasingly more complex, that needs the person who knows what to do to do it. The professional who does everything, an attitude traditionally held by the architect, cannot provide the complex response needed now. There are some professionals who can integrate and lead a complex group, and that is definitely the architect we need.
M. As for industrial design, tell us one of the products that you are proud of.
The packaging for a jewellery company, DuchClaramunt. Rather than somewhere to keep the piece of jewellery, it is the preparation of the magic moment when a gift is made. It invites the user to draw out the moment the jewel is given to make it an experience that heightens expectation and makes the final moment an explosive one.
N. Who are your reference architects? Some people talk about synergy, name me someone from any area who has been a clear reference for you.
The truth is that there are a lot of people who do a great job. When I was younger I did have architects I looked up to, now I admire people who do things, who propose, regardless of discipline.
O. You got into the design world through jewellery. What influence has this had on your facet as an architect and product designer?
Material, inventiveness and immediacy: the speed with which a proposal becomes a constructed object is a source of pleasure. It is the pleasure of the craftsman who sees the product taking shape second by second, and at the end of the day he has something to feel proud of. It is both a basic and necessary pleasure.
P. You once said that products are instruments to answer people’s questions. Now that the concept of ”own universe” is being promoted, how do you know that you are answering the right questions?
Knowing how to ask the right question is what matters. In fact, there are many people capable of giving brilliant answers, but not all of them are capable of asking the question.
Q. Equip has a new way of conceiving ideas and work. Have you thought about creating your own school?
The best school is for anyone to copy you as they want, in ways they think will help them to progress and deliver the right answers. Creating your own school is like opening the gate to the cemetery. Transmission has to be based on offer, generosity, not on explanation. Self service!
R. You are a man of ideas. Give us a good tip to help creativity flow.
Get rid of your hang-ups and just do it!
S. Recommend a book, a restaurant, a film and a museum.
I do not read, I do not go to the cinema, I do not visit museums, but I do eat. My latest surprise was a winery where you can also dine, I like spaces that can be used for more than one activity and which let you make them your own. I think the place is called Monvinic.

