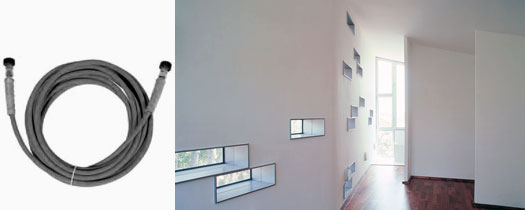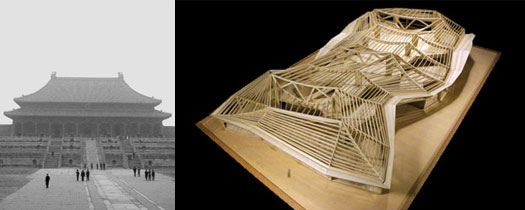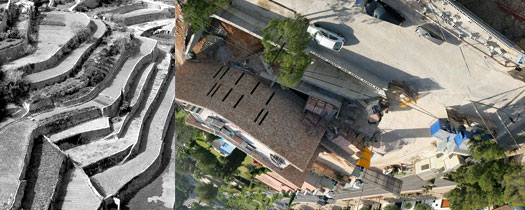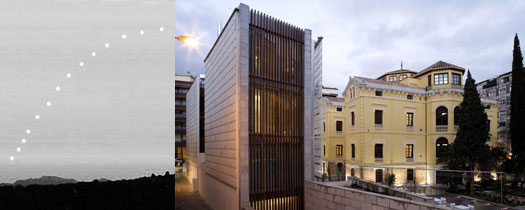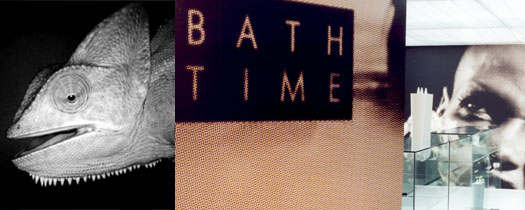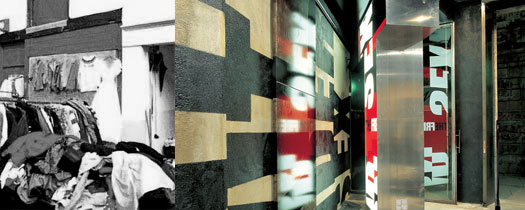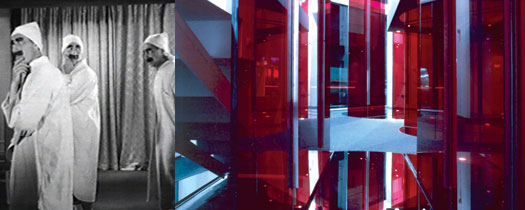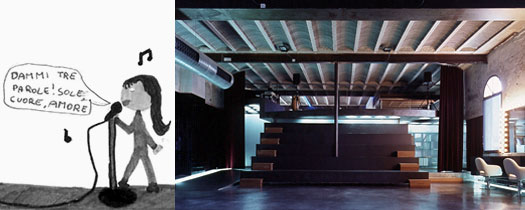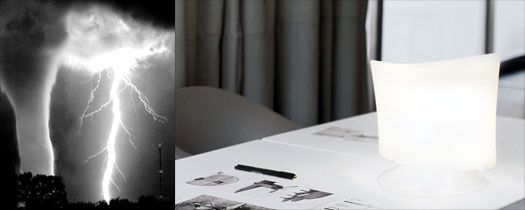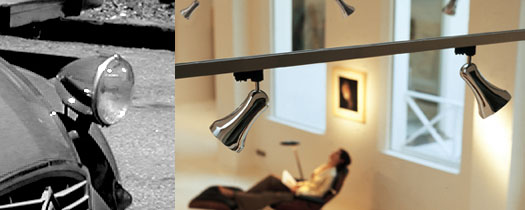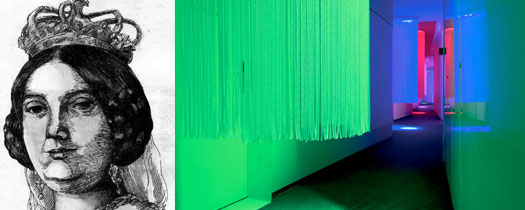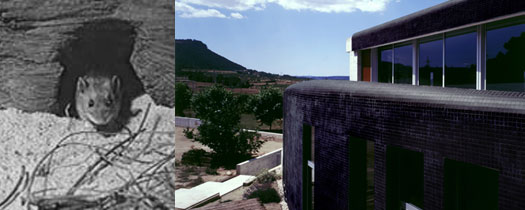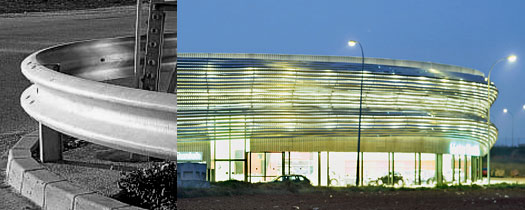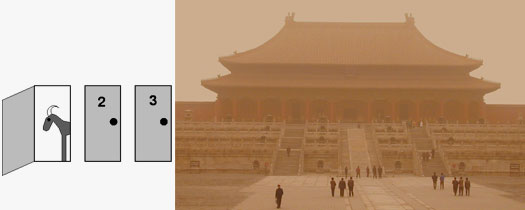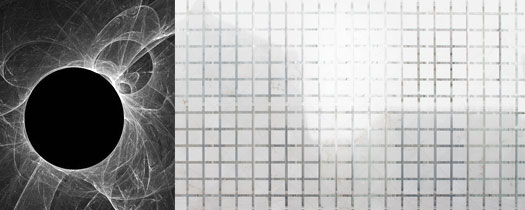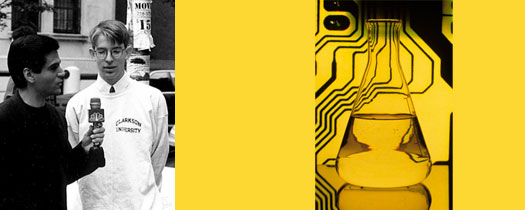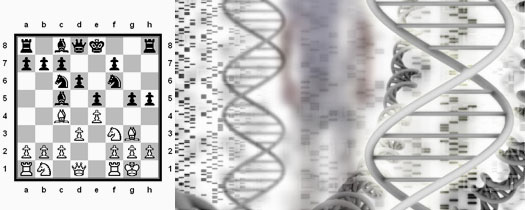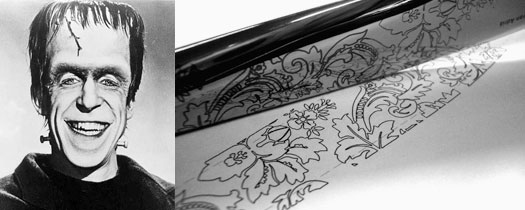
081004 Melting pot. It all began when we realised that a lot of cutlery had been made throughout history. And a lot of it was good. We were struck by a major doubt about what strategy to follow – to design and manufacture – which was what was expected of us – or to pick and choose, thus accepting that part of our job had perhaps already been done for us. An idea was proposed and given the name optimum cutlery. This involved choosing the best pieces of cutlery for each meal – regardless of the brand or designer – and putting all of them together in one collection. They would all have different designs; and would all be equally ideal. A melting pot.
141004 A history of cutlery. Of course, it seemed like we weren’t going to be doing anything at all. But, in truth, the topic had caught our interest. We decided to research what cutlery was really about. Initially, we discovered that from a western perspective cutlery began with spoons, followed by knives, and later a second knife to stop steaks from sliding off the plate. It was only then the fork only emerged.
191004 On order, limits and singularity. Whilst immersed in cutlery, we also started to think about bowls and other receptacles. So we looked into where food was laid out on a plate or tray, how it disappeared from the plate – and into our mouths – or how the food that nobody wanted was left on a tray. Has anyone ever noticed what a table looks like when a meal has finished, but the plates remain behind? Look at the photos again. At this stage we also dealt with the problem caused by mass production when trying to create a unique piece. Everybody likes to have something different.
101004 Presentation to FA. Well, we had to present our enquiries and proposals to the master chef Ferran Adrià (henceforth FA). We arrived in his laboratory with a collection we had already created called Técnica. We also presented the Optimum Collection, mentioned above. We discussed bowls and serving surfaces too.
151104 The meeting-Frankenstein. This time we met in our LAB, our workshop. We had a not inconsiderable number of pieces of cutlery of all sizes, quite a lot of materials (although steel was the most predominant) and various colours. The cutlery was spread out over the tables and we began to examine it with the help of Marc Cuspinera and Damián García Puig on behalf of the FA team; Miquel Cunill, silversmith; and Neus Canals. Marc argued – imitating a voracious swallower of soups – that we had to study the use of the pieces and he questioned the current trend of increasing the size of cutlery. Someone said that a piece should be associated with a concept, that it should be pretty and simple but with some kind of idea behind it. Others simply helped by proposing that it should be the best cutlery in the market. Very good. As the option of studying the pieces gained points for being productive and enjoyable, comments began to be made. This piece was comfortable, the other was the right size, the one over there was lightweight, etc. Yes, all of these were good things, but put together in one piece they ended up looking like an image of Frankenstein. This was a clue.
161104 What we are eating. Besides having made a collection of the most outstanding pieces, we began to think about our daily reality. The world of set menus, fast food, intimate dinners with a few friends and large festive meals, or visits to a Michelin star restaurant. We then moved on to discuss different ways of ingesting a dish and the different accessories we use, which depend on the place, the type of meal and even the time of day. We also focused on the menu itself – what is eaten in prison, how saline solution is inserted in hospital patients, what the restaurant on the corner offers you for lunch everyday.
221104 Evolution of the species-Part II. Well, we needed to discover the features of the new pieces, find out why we would want to use them. So we decided to look at the way different cultures handled food at meal times in traditional practices such as feng shui and kashrut, and thought about whether we should consider different ways of eating well-known dishes. Perhaps spoon-knife-fork are not the most appropriate pieces for some specific food activities – maybe a sponge could be used to mop up sauce without putting on weight?
101204 Reinventing garlic soup. Food is not for playing with, that much we were sure. We decided once and for all to search for perfect features in the world’s cutlery. Analyse the best pieces in order to separate and examine their characteristics. It seemed like a reasonable way to reinvent something as simple as garlic soup.
151204 Presentation of plan-fusion cutlery. Fusion was a bad name, but it described the process we had followed. Technical analyses had led to a piece with perfect proportions and a perfect shape. However, it was somewhat soulless. The search for references and features from other pieces, a happy mixture, gave it a touch of vital spirit. Therefore- pure form + mixture = new cutlery
151204 *Knife fusion. We created a power point presentation to explain all this.
151204 *Cutlery in space. Not only did we examine cutlery and its uses in other cultures, but we also considered how the process of eating would be approached in an extreme situation, which was physically distinct from our daily worldly habits. This investigation led to results that were mainly based on images, so we decided to create another power point presentation.
201204 Neobaroque meeting. This time FA received us in a little chapel that he has inside his laboratory – a chapel or a chapterhouse. Incredible. He looked at the pieces and pointed out that the design was perhaps a bit too Vinçon, the design shop, but that he also had an Aunt Maria who watched soap operas. Vinçon clients could be his customers too. Inspired by the room, with its walls covered in carved wood, he remembers a hotel in a distant city, and brings up the subject of the baroque, of decoration. This gives rise to the idea of engraving, of tattooing as a way of treating the cutlery’s surface. Put some patterns on the spoon, love.
240105 List of gadgets. When you are stuck on an idea, it helps to take a step well back and to act rather than to think. We began to draw up a list of possible gadgets, highly specialised accessories for different aspects of the art of good eating. These gadgets were divided into two major groups – those that were ingenious and those that were absolutely ludicrous and worthy of being published in a magazine about crazy inventions. The first group aimed to solve problems such as how to eat a soup or control the temperature of ready made foods in an uncomplicated fashion. A combination of improbable foods with nonsensical mechanics predominated in the second group of eccentric gadgets.
010205 Report on cutlery. To fulfil our duties to the press, we had to compile a report which we called God-given cutlery. The name was chosen as the cutlery mixes a basically technical process with frequent touches of tradition – this mix gives the pieces a human feel.
010205 Gadgets. We looked for existing gadgets in the world of cuisine, drawing up a list that ranged from the spaghetti server to the corkscrew.
210205 *Laying the table. Searching for clues in the position of cutlery, we devoted a few days to studying the protocol of laying a table, to see what emerged. Well, if nothing else, we at least learnt good table manners.
220205 Frankenstein de Luxe. We began to try to find a definition by putting together phrases, looking for adjectives and examining the monster’s anatomy.
220205 The definition. In the end we came up with a definition that has a little bit of dictionary and not too much colloquial about it. That is more or less where it stands. It is one of those definitions that help the construction process, because you carry on creating and want to know what you are holding in your hands. If it’s a bomb, it could explode.
210505 CV Faces MDM. Due to all that stuff about the glamour of the creator, a word that we have vetoed at EQUIP, they asked us for a biographical description. The first attempt for Miquel de Mas went something like I didn’t talk much before…
210505 CV Faces XCL. The same went for Xavier Claramunt, who, in a statement somewhere between provocative and disastrous said I don’t have a fridge… to finish, after listing the thousand and one fears of any mother-in-law, with total cheek saying that …it’s called adaptability.
060606 CF Faces combined. It didn’t seem to be a good idea to describe ourselves separately, so they asked us to combine the biographies in the two languages which we use so frequently – Spanish and Catalan. Things were not looking good.
140605 Each person counts – 1 to 9. As it was not clear why pieces of cutlery come in specific numbers, we began to work with unusual groupings. Why is two a unit ? Why half a dozen? We found ways of counting in the world that have innumerable bases other than 10 or 6. This turned into a social and economic reflection on how the pieces of cutlery would be sold, in groups of how many.
140605 *The number 9. To explain ourselves better we drew up a power point presentation on the different ways of counting that have existed in the world. It was a light piece of work, with no scientific pretensions. As we do not know much about the topic, a simple collection of picture cards gave us some clues. What clues!
140605 *The packaging. If there was controversy about the maximum and minimum number of pieces in a set, imagine the discussion on how the cutlery would be presented to the clients. Should we use boxes? Or cases? They did not pay much attention to us on this point. We drew up another power point, for our eyes only. A piece of work exclusively for internal use.
210905 CV Faces 2. As it was impossible to get their approval for our proposed biographies, we had to keep working on our definition. At this point we only suggested joint descriptions; one of them said I am Francesc Xavier Claramunt Domènech – up and running. For Miquel there was an extremely modest I was born in Barcelona 30 years ago – good. But they did not like this either.
210905 Definition of the collection. Now the name Frankie appeared for the first time. It ended up losing the final e to become a pleasant Franki.
260905 Joint CV. We went back to the task of our biographies and this time a we were born 40 and 30 years ago respectively… would mark a downright failure in communications.
260905 Neus defines us. The business people finally took firm control and resolved the issue with a webfooted stroke of the pen in the style – They have shared a studio for many years…
291105 Dear Anatxu. We then got in touch with a friend from the press, more precisely the architectural press, and sent her a letter to tell her about Franki and as a footnote invited her to the presentation which was going to be held in Madrid, the capital of Spain.
261006 Frankie’s chronology. That is what I am.
