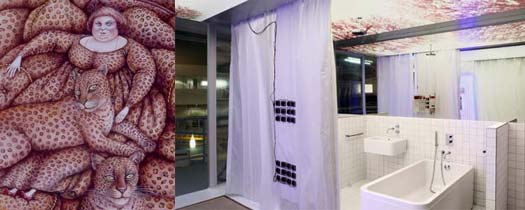
Accumulating and manufacturing are two characteristic activities of current production and lifestyle trends. People tend to accumulate objects that will only be used sporadically, and more often than not may even become useless. A large percentage of the products that we use to build our houses are complex processes that require a great deal of energy to be made. This results in manufactures which are costly from many standpoints. The two practices observed are based on the dynamics of accumulation and wastage of resources, and should therefore not be maintained. They are not sustainable.
The proposal of a house for a young couple without children for Casa Barcelona takes these two observations into account, and proposes a strategy based, on the one hand, on using the minimum amount of material possible to make a house ready to be lived in (basic installations and adaptable textile distribution), and on the other hand on the use of industrialised products (curtains, canvases, moving panels) and the application of traditional systems related to sustainability criteria: the gallery and double wall.
The objective is to propose a house for a young couple (aged 30) without children in which most of the materials used come from simple industrial processes that only require a minimum adaptation to be applied to a house.
The proposal of a flexible distribution and location of the installations must allow this basic house to grow and be completed according to the specific needs of the couple that has to personalise it.
Industrial products
The aim is to leverage the technologies developed by other areas (mainly industrial), with a certain tradition of use and which, while they come from other areas, are tested and proven.
The three industrial products used for the basic configuration are curtains to make divisions directly related to the use of the house, canvases for building a backlit ceiling which will afford the different areas atmosphere, and a system of partition panels that will generate a gallery on the south façade and a storage area on the north façade.
Growth system
The house has a single closed perimeter to the north (opaque) and south (glass), with a basic kitchen and bathroom installation on the shorter facades where the common installations of the building are located and which also act as side walls. The kitchen contains the household appliances for cooking and storing food, the bathroom has the basic sanitary elements, storage is accomplished with simple boxes, the living area has a table and two chairs and the rest area has a bed.
In this first basic stage the backlit textile ceiling will also be installed, which already includes provision for an initial transversal (curtains) and longitudinal (dividing panels) division level.
Once the housing has been occupied, the essential needs of this young couple will gradually develop and will be covered by completing and extending the basic systems initially installed.
In this regard, a second stage will consist of the appearance of the transversal curtains. These curtains delimit four main areas: cooking, eating and living, resting and hygiene. Each one of the curtains adds a technological component to cover the needs of the areas they define perfectly. In the bathroom area, the curtains have components for odour treatment and watertightness; in the rest area, for sound insulation and warm atmosphere; in the living area, for information technology and lighting; in the cooking area these curtains provide insulation from odours, treatment against oil, etc.
A third stage is defined by the use of longitudinal partition panels which create a gallery area onto the south facade and a storage area onto the north facade. This configuration is also related to classic strategies for passively leveraging the external environment.
In this direction, the gallery that looks south becomes a garden-greenhouse or a vegetal façade.
The aim is that people do not have to adapt to a given housed, which normally requires changing and the obsolescence of products and space before they are used.
Quite the opposite, the proposal is that the house should grow as its inhabitants do initially using a minimum number of materials but with the possibility of easy-to-add partitions and accessories that adapt to the specific couple’s lifestyle.
